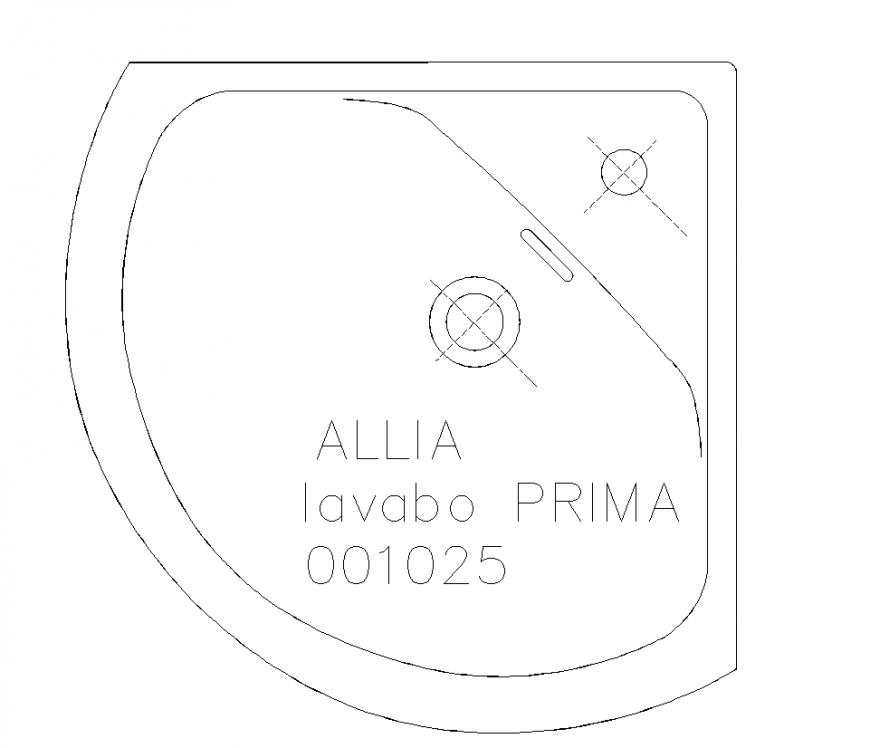. Corner washbasin drawing in AutoCAD dwg file.
Description
Corner washbasin drawing in AutoCAD dwg file. Washbasin top view plan. Corner basin top plan drawing.
File Type:
DWG
File Size:
—
Category::
Dwg Cad Blocks
Sub Category::
Sanitary CAD Blocks And Model
type:
Gold
Uploaded by:
Eiz
Luna

