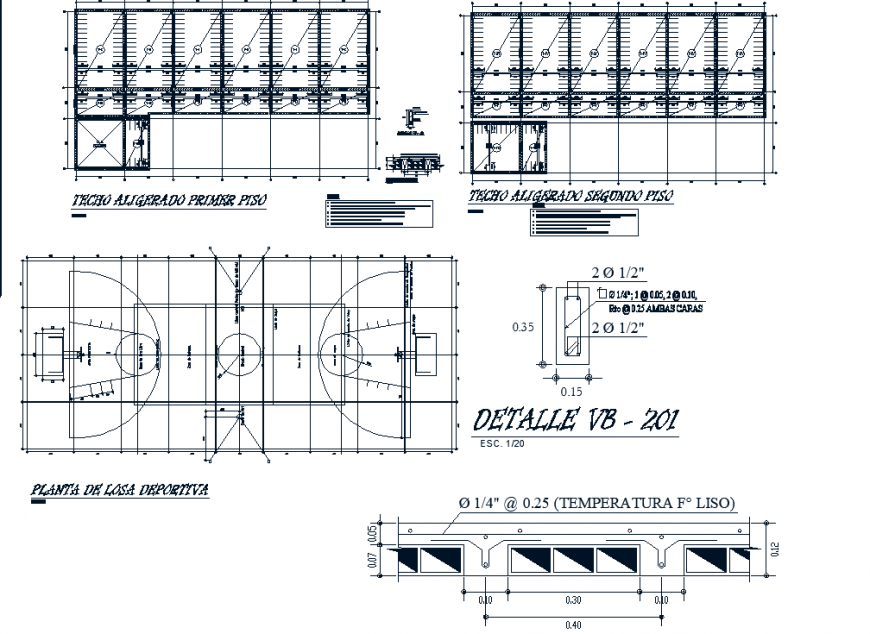Column and play ground planning detail dwg file
Description
Column and play ground planning detail dwg file, dimension detail, naming detail, centre lien detail, beam section detail, column section detail, numbing detail, reinforcement detail, nut bolt detail, specification detail, cut out detail, etc.
Uploaded by:
Eiz
Luna
