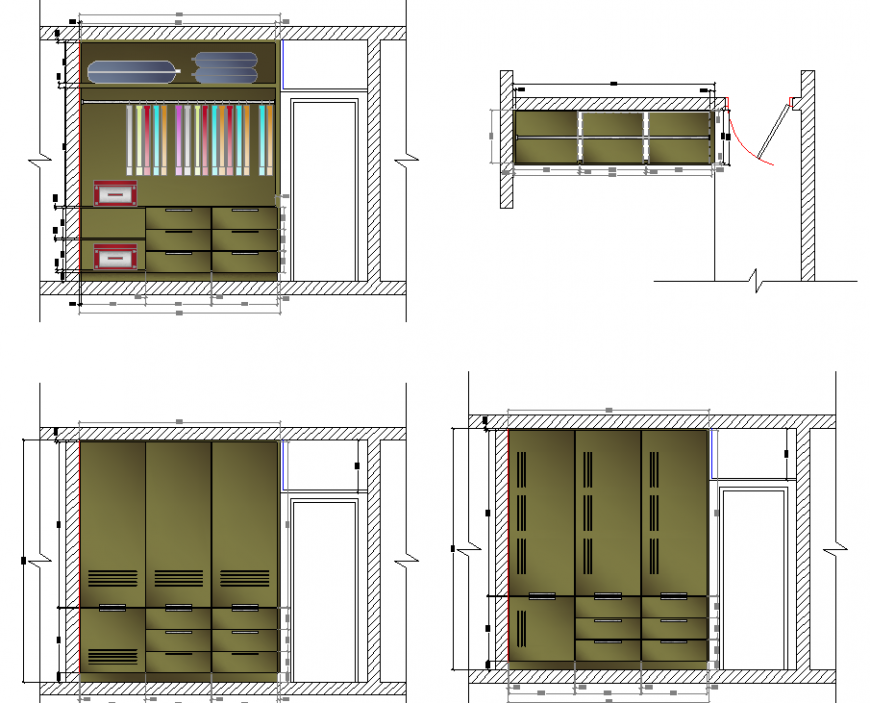Detailed Large Wardrobe CAD DWG Drawing with Elevation and Section
Description
This DWG CAD drawing provides a detailed large wardrobe design with plan, elevation, and sectional views. It includes accurate measurements, drawer layouts, shelves, and hanging spaces. Ideal for architects, interior designers, and furniture planners, the file ensures precise space planning and functional, visually appealing wardrobe designs for both residential and commercial projects.
Uploaded by:
Eiz
Luna
