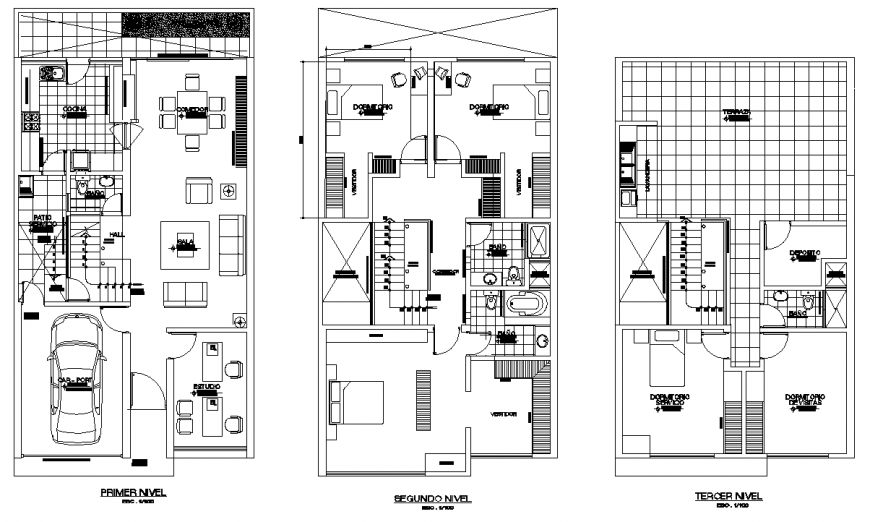Detached house drawing in dwg file.
Description
Detached house drawing in dwg file. ground floor, first floor and second floor plan, with furniture layout , drawing room , kitchen , bedroom and utility area detail with descriptions and dimensions.
Uploaded by:
Eiz
Luna
