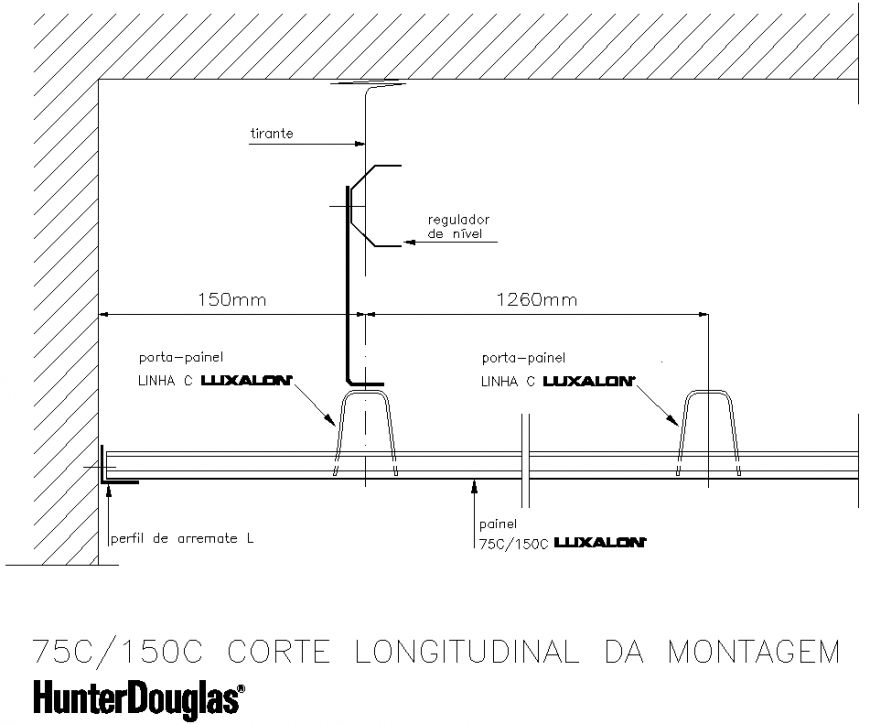Longitudinal cutting assembly autocad file
Description
Longitudinal cutting assembly autocad file, dimension detail, naming detail, hatching detail, painel 75C/150C detail, regular nivel detail, span detail, nut bolt detail, cut out detail, reinforcement detail, nut bolt detail, hidden lien detail, etc.
File Type:
DWG
File Size:
43 KB
Category::
Construction
Sub Category::
Concrete And Reinforced Concrete Details
type:
Gold
Uploaded by:
Eiz
Luna
