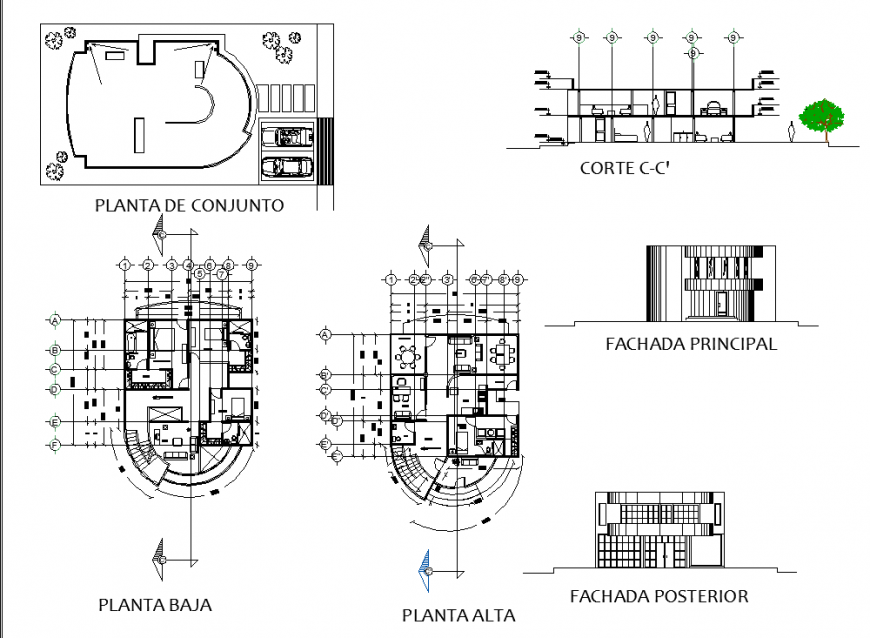Office and residential building drawing in dwg file.
Description
Office and residential building drawing in dwg file. detail drawing of Office and residential building, with working plan details, site plan , section and elevation details.
Uploaded by:
Eiz
Luna
