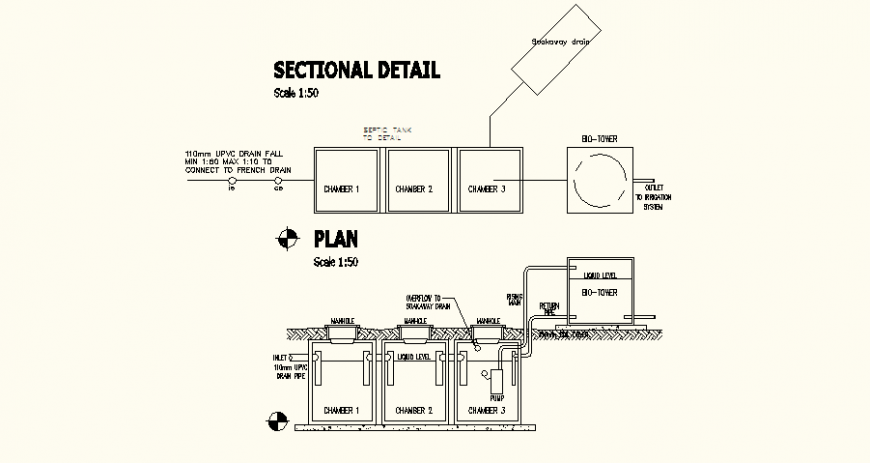Plan and sectional with detail of French drain single line with chamber design dwg file
Description
Plan and sectional with detail of French drain single line with chamber design dwg file in plan with detail of area with three chamber with outlet area of drain with single line design and sectional detail with chamber area with drain pipe line with detail of base area in design.
File Type:
DWG
File Size:
76 KB
Category::
Dwg Cad Blocks
Sub Category::
Autocad Plumbing Fixture Blocks
type:
Gold
Uploaded by:
Eiz
Luna

