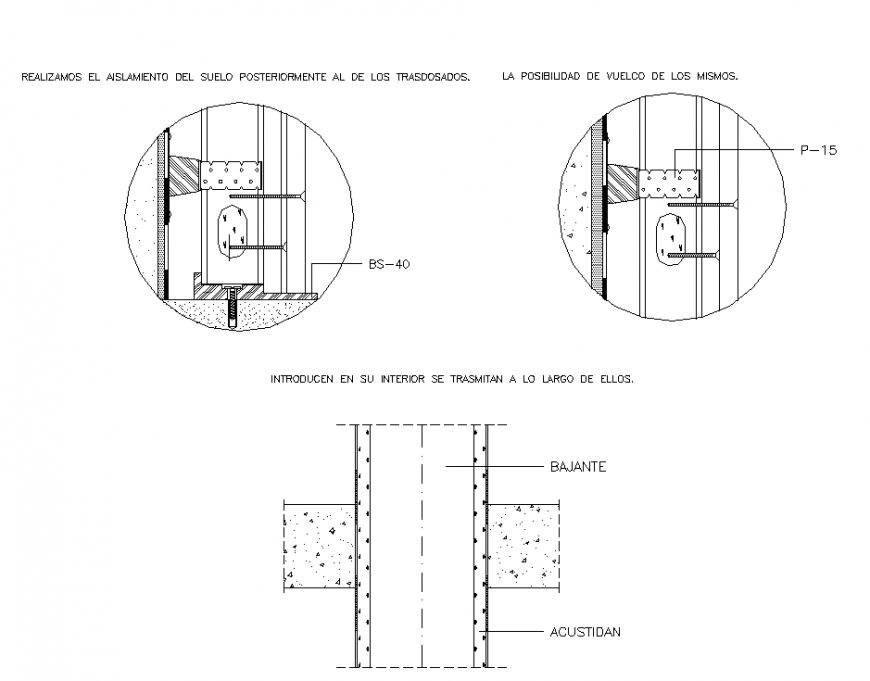Section of Acoustic isolation roofs plan autocad file
Description
Section of Acoustic isolation roofs plan autocad file, hidden line detail, hatching detail, concrete mortar detail, reinforcement detail, numbering detail, naming detail, bajante detail, acustidan detail, not to scale detail, etc.
Uploaded by:
Eiz
Luna

