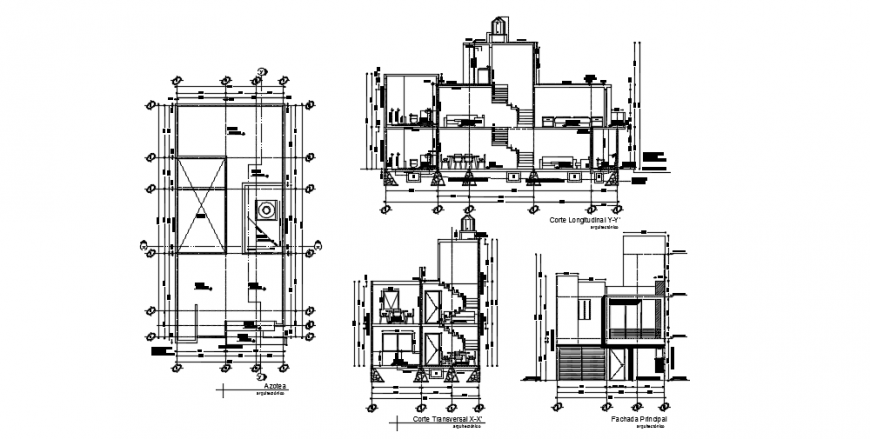Sectional elevation of a building concept dwg file
Description
Sectional elevation of a building concept dwg file ,here there is front elevation design of a big building , posh building, high rise building design in auto cad format
Uploaded by:
Eiz
Luna

