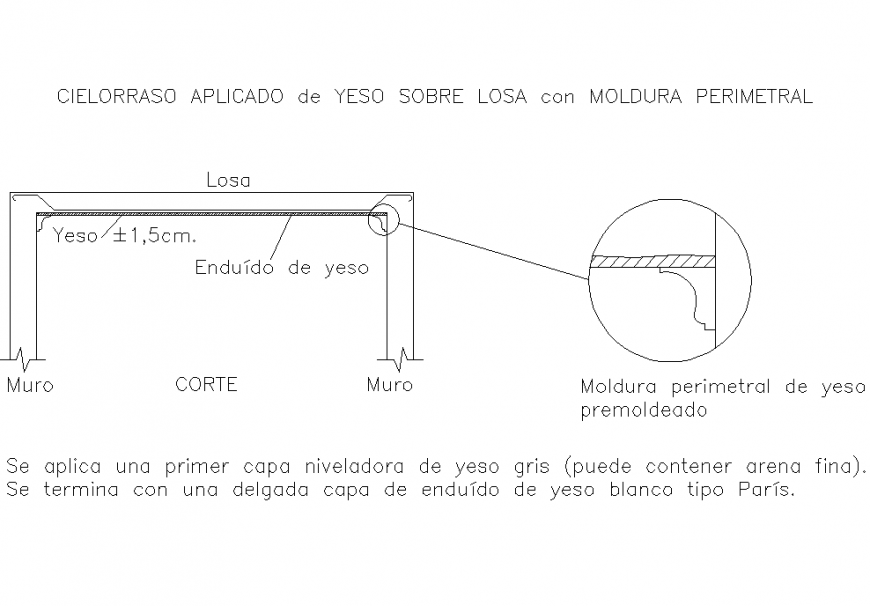Ceiling applied gypsum on slab with perimeter trim autocad file
Description
Ceiling applied gypsum on slab with perimeter trim autocad file, naming detail, specification detail, section detail, hatching detail, reinforcement detail, stirrup detail, hooks detail, nit bolt detail, covering detail, not to scale detail, etc.
Uploaded by:
Eiz
Luna

