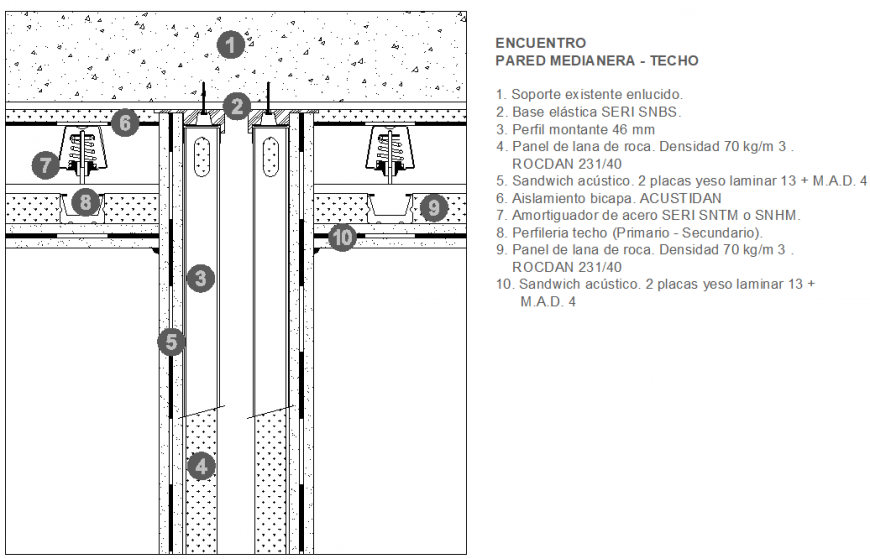Aislamiente bitcap section plan autocad file
Description
Aislamiente bitcap section plan autocad file, numbering detail, concrete mortar detail, 46 mm thickness detail, brick wall detail, not to scale detail, reinforcement detail, specification detail, naming detail, hatching detail, cut out detail, etc.
Uploaded by:
Eiz
Luna
