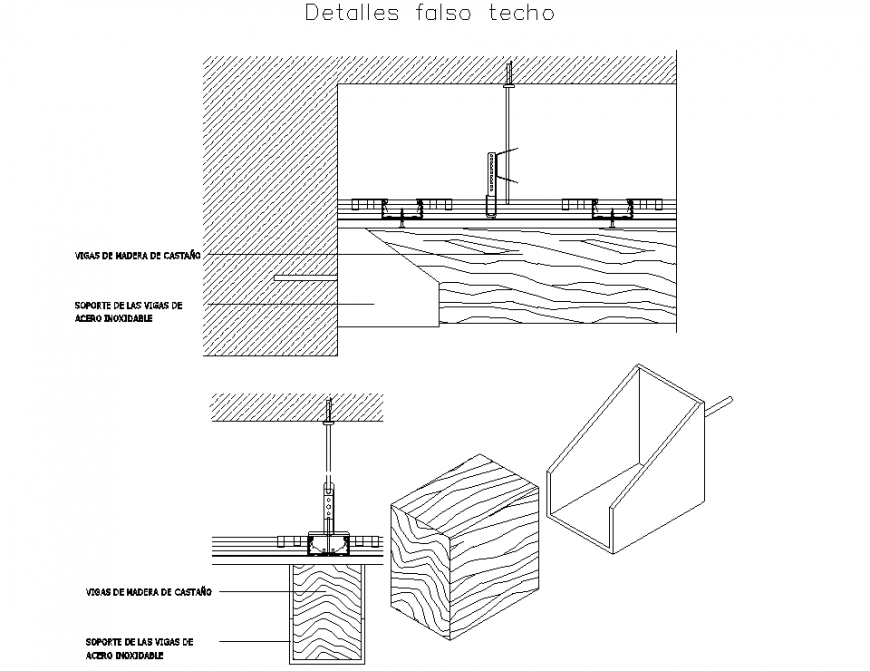False roof ceiling section plan detail dwg file
Description
False roof ceiling section plan detail dwg file, naming detail, reinforcement detail, nut bolt detail, isometric column detail, lining detail, not to scale detail, covering detail, hooks detail, hole circle detail, covering detail, etc.
Uploaded by:
Eiz
Luna
