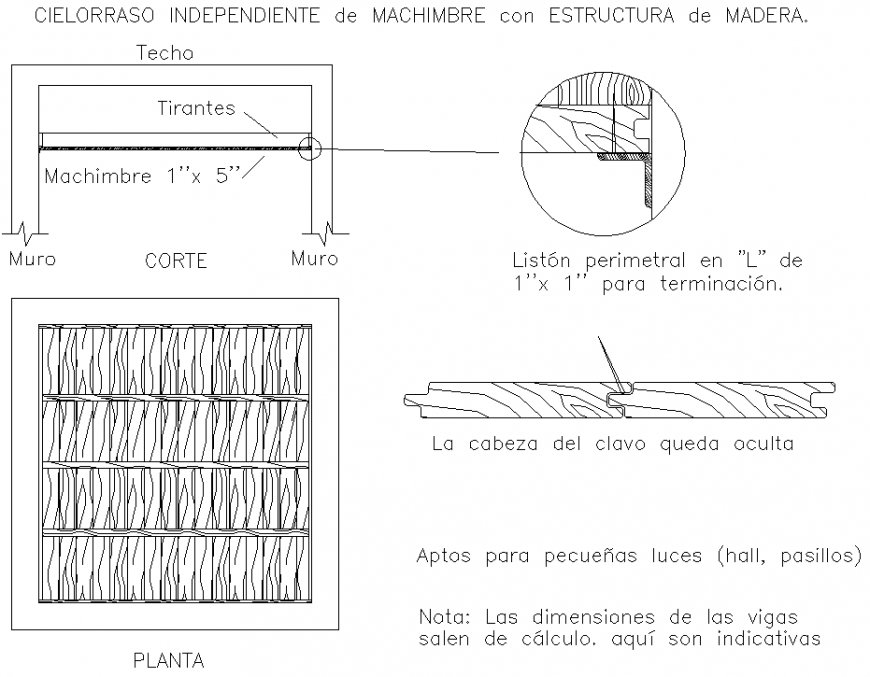Independent ceiling of machimbre with wooden structure detail dwg file
Description
Independent ceiling of machimbre with wooden structure detail dwg file, plan and section detail, naming detail, specification detail, wooden line detail, thickness detail, nit to scale detail, length of 1” x 1” detail, trencher detail, etc.
Uploaded by:
Eiz
Luna

