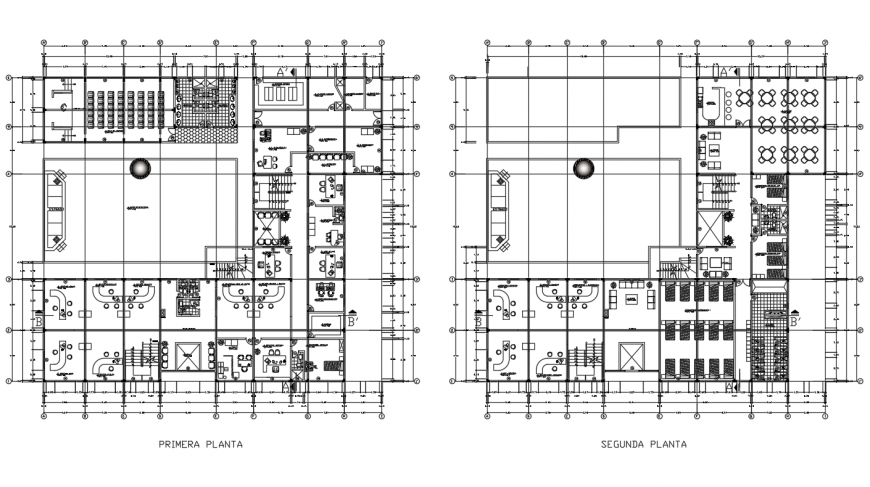Hostel top view layout plan in dwg AutoCAD file.
Description
Hostel top view layout plan in dwg AutoCAD file. This drawing include first and second floor layout plan of the hostel. First floor has the administration department, and second floor consist of dormitory, dining area, study area.
Uploaded by:
Eiz
Luna

