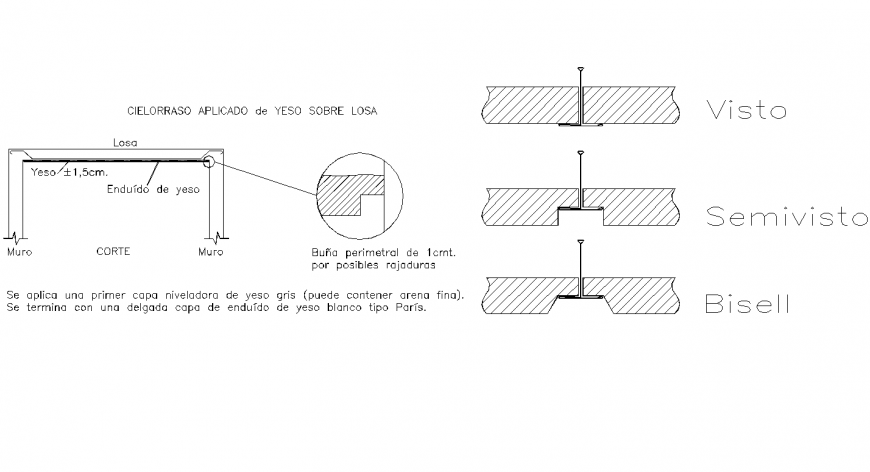Ceiling applied from yaso on slab section plan layout file
Description
Ceiling applied from yaso on slab section plan layout file, hatching detail, dimension detail, naming detail, specification detail, reinforcement detail, nut bolt detail, stirrup detail, bending wire detail, covering detail, cut out detail, etc.
File Type:
DWG
File Size:
16 KB
Category::
Electrical
Sub Category::
Electrical Automation Systems
type:
Gold
Uploaded by:
Eiz
Luna

