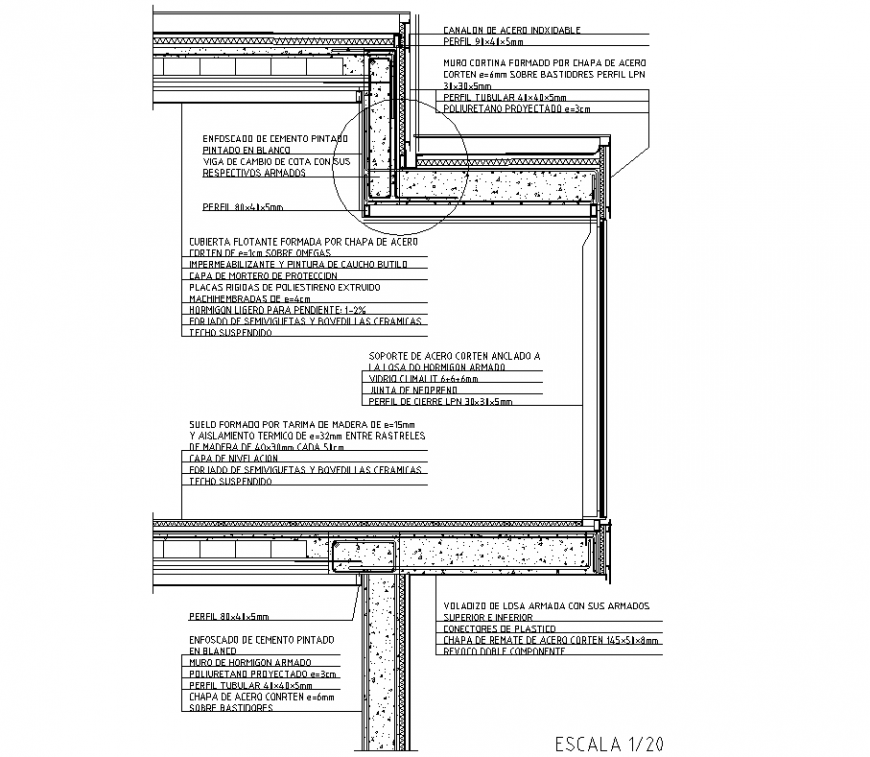Reinforcement wall section plan detail dwg file
Description
Reinforcement wall section plan detail dwg file, concrete mortar detail, column section detail, scale 1:20 detail, naming detail, reinforcement detail, nut bolt detail, bending wire detail, hook section detail, size detail, hatching detail, etc.
File Type:
DWG
File Size:
76 KB
Category::
Construction
Sub Category::
Concrete And Reinforced Concrete Details
type:
Gold
Uploaded by:
Eiz
Luna
