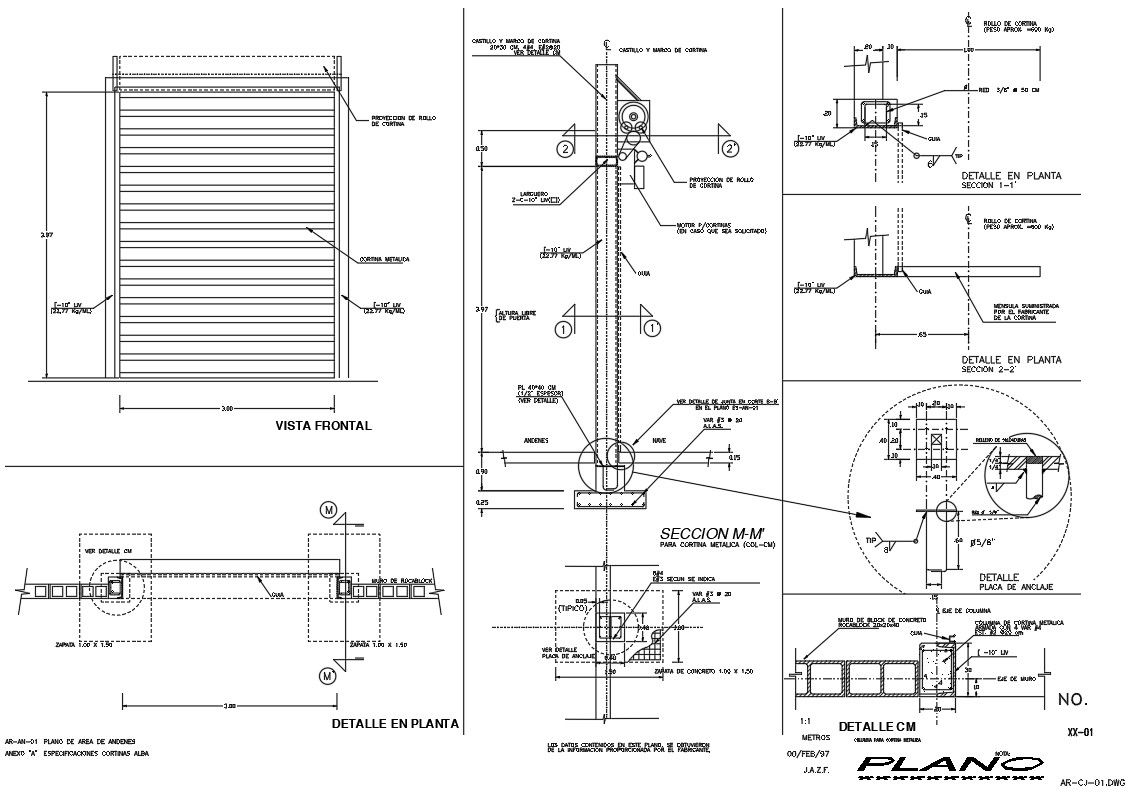Rolling Shuter Section With DWG File
Description
Rolling Shuter Section With DWG File.this shows Projection Curtain Rool , Steel Curtain, See detail CM, Castilo & Frame Curtain and section plan design Download file
File Type:
Autocad
File Size:
65 KB
Category::
Dwg Cad Blocks
Sub Category::
Windows And Doors Dwg Blocks
type:
Free
Uploaded by:
Priyanka
Patel

