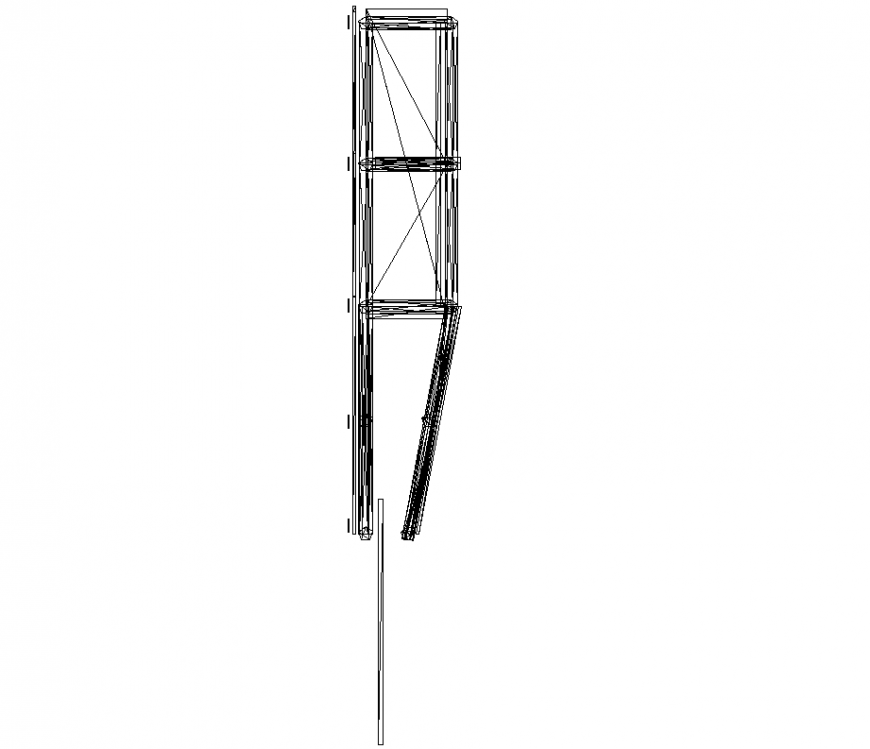Wooden framing structure autocad file
Description
Wooden framing structure autocad file, cut out file, hidden line detail, not to scale detail, shadow detail, nut bolt detail, wooden plate detail, thickness detail, front elevation detail, vertical wooden pate detail, etc.
Uploaded by:
Eiz
Luna

