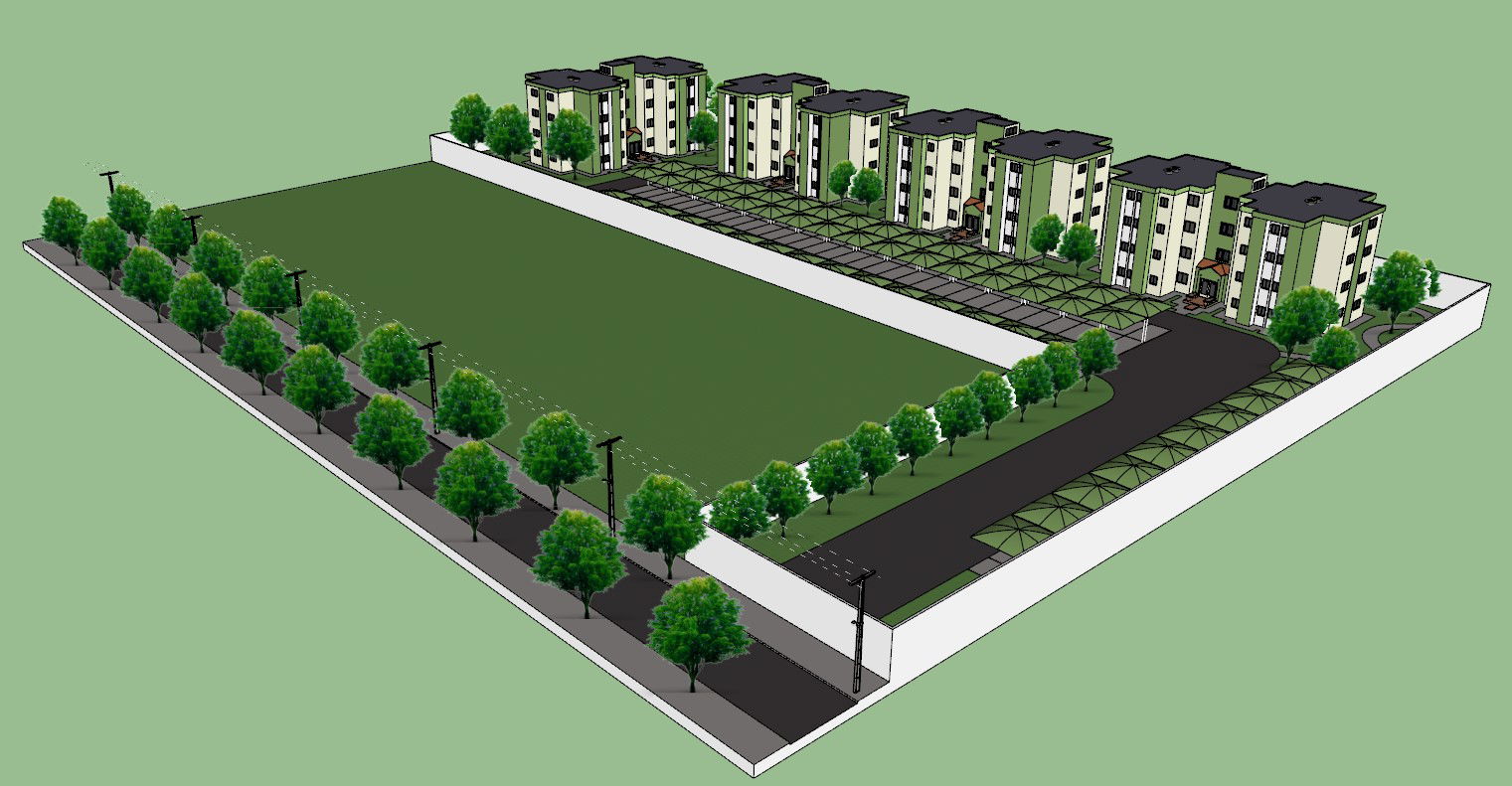Residential House project with Sketch up File
Description
Residential House project with Sketch up File in building and garden, A Residential building details in 2bhk , kitchen, hall, etc. Residential House project download file, Residential
House project details
Uploaded by:
helly
panchal

