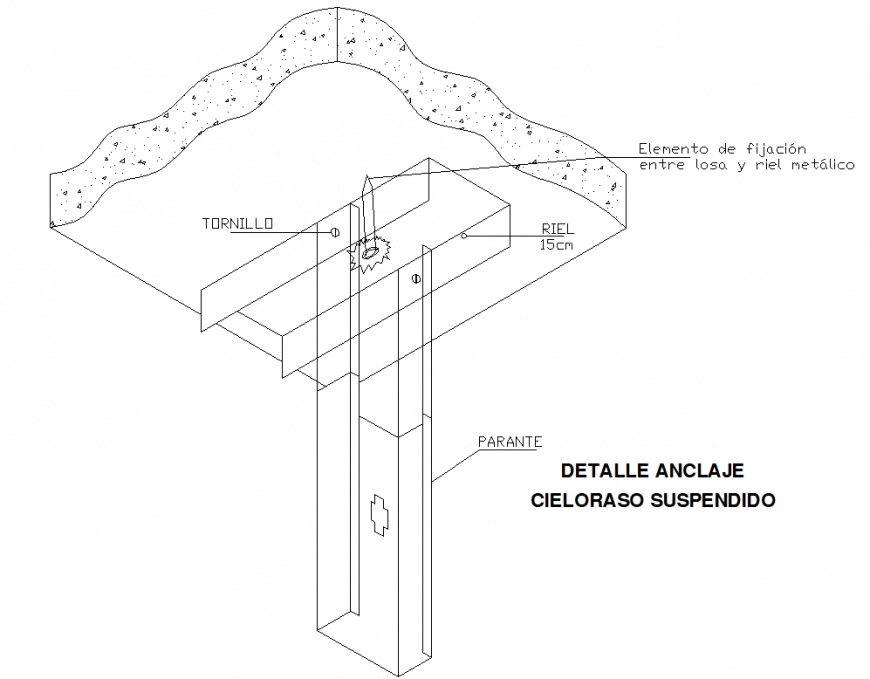Detail suspended ceiling anchor section plan layout file
Description
Detail suspended ceiling anchor section plan layout file, isometric view detail, concrete mortar detail, reinforcement detail, nut bolt detail, isometric view detail, cut out detail, riel 15cm detail, main hole detail, not to scale detail, etc.
File Type:
DWG
File Size:
59 KB
Category::
Electrical
Sub Category::
Electrical Automation Systems
type:
Gold
Uploaded by:
Eiz
Luna

