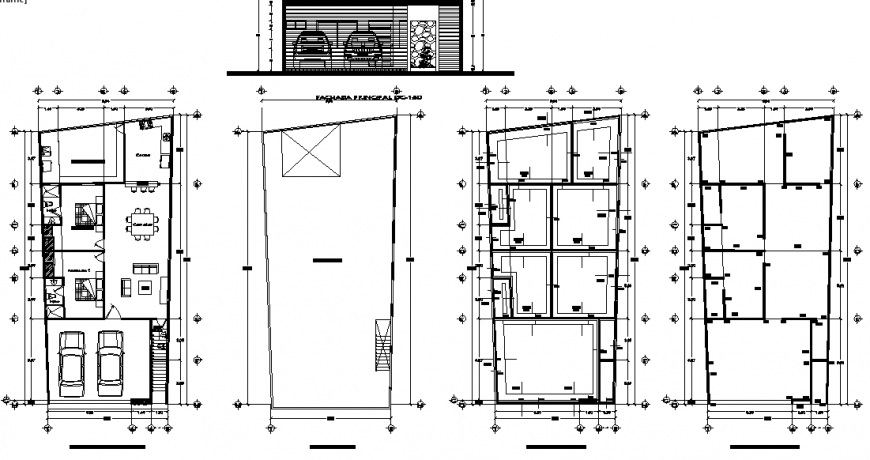One family house bungalow plan drawing in dwg file.
Description
One family house bungalow plan drawing in dwg file. detail drawing of one family house bungalow drawing , furniture drawing , parking details, section line and etc details.
Uploaded by:
Eiz
Luna

