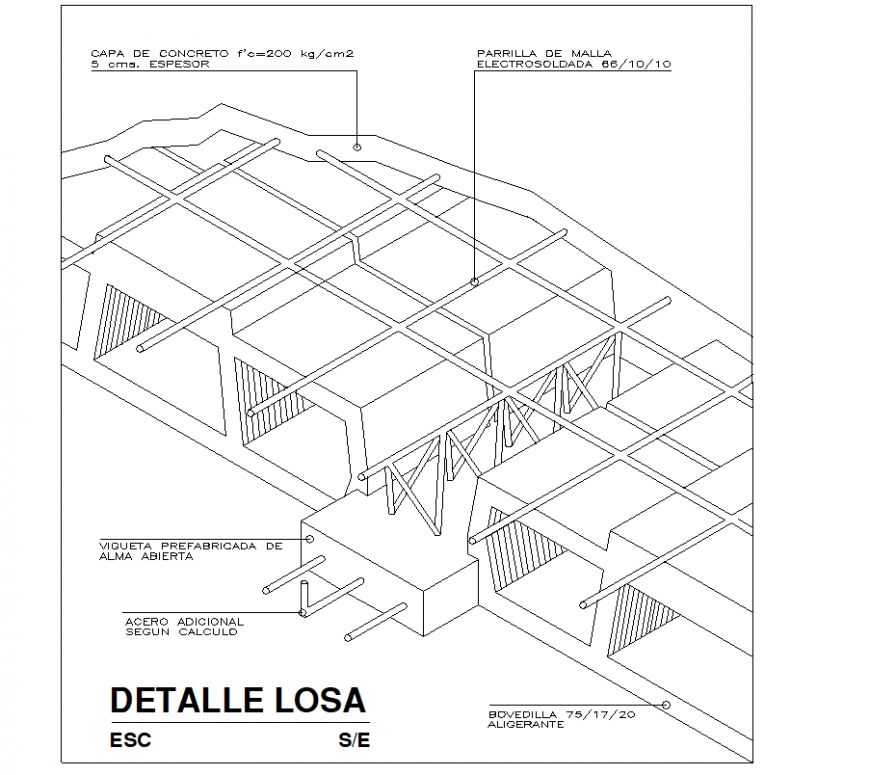Detail of ribbed slab section layout file
Description
Detail of ribbed slab section layout file, naming detail pipe detail, reinforcement detail, nut bolt detail, steel framing detail, hatching detail, concrete mortar detail, grid lien detail, not to scale detail, isometric view detail, etc.
Uploaded by:
Eiz
Luna

