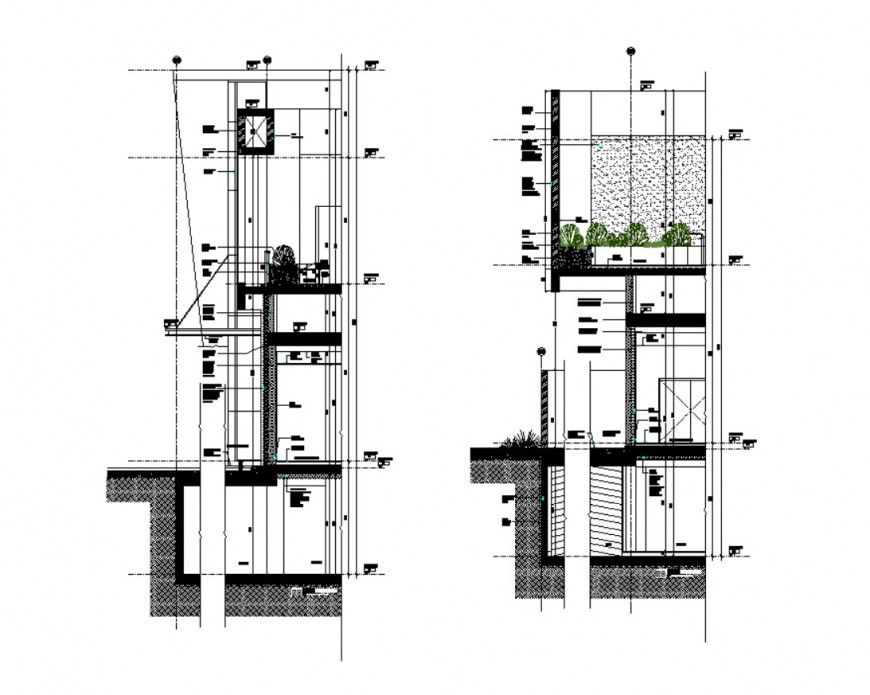Clubhouse building wall section 2d view layout file
Description
Clubhouse building wall section 2d view layout file, RCC structure, hatching detail, dimension detail, landscaping plants detail, ground level detail, floor level detail, slab structure detail, flooring detail, leveling detail, concrete masonry detail, numbering detail, etc.
Uploaded by:
Eiz
Luna

