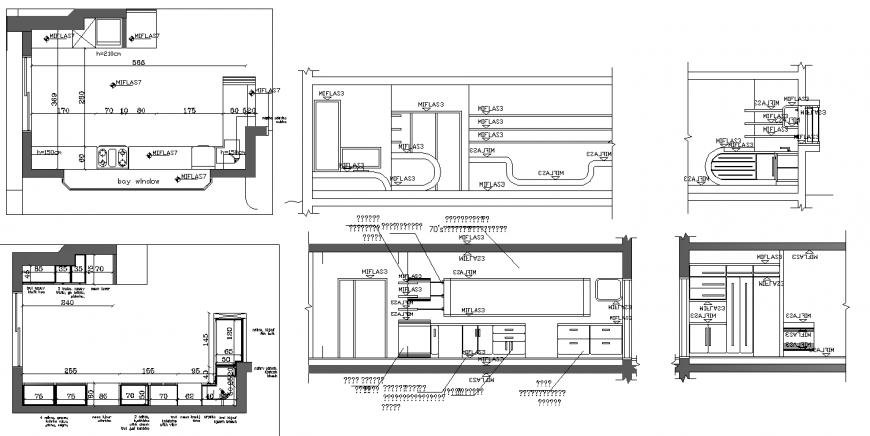Kitchen section and interior drawing in dwg file.
Description
Kitchen section and interior drawing in dwg file. detail drawing of kitchen section , interior details of kitchens all side views, cabinet detail placement, dimensions and descriptions details.
Uploaded by:
Eiz
Luna
