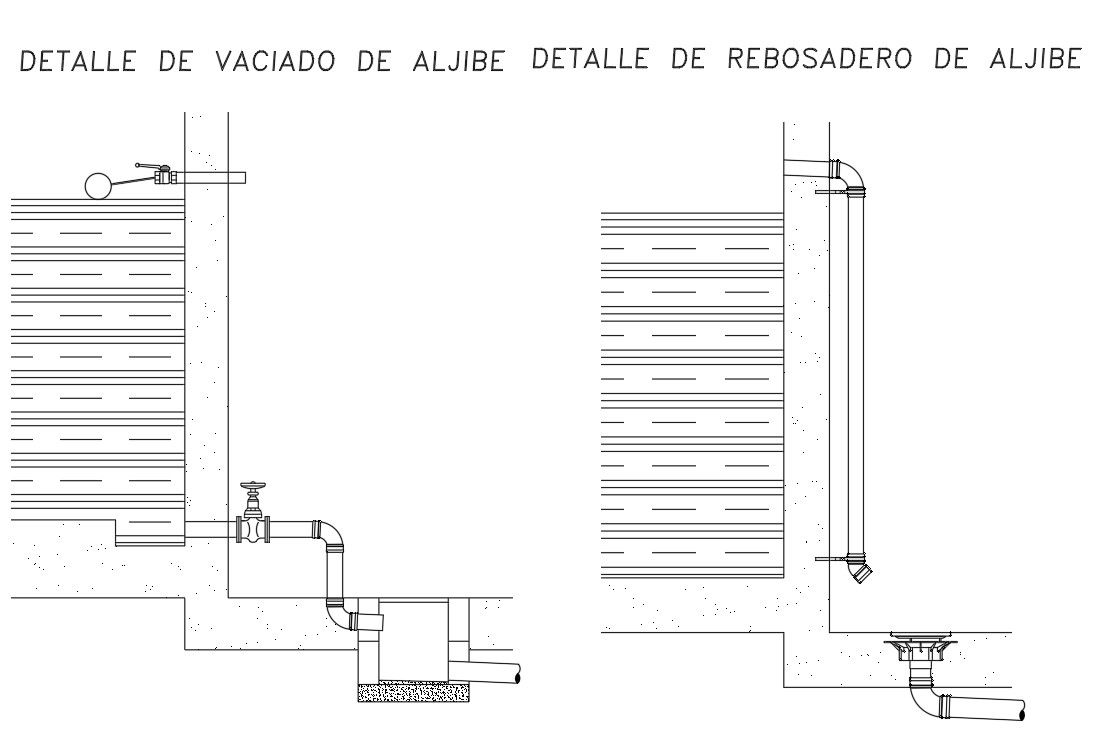Drainage Pipe Section With DWG File
Description
Drainage Pipe Section With DWG File.This Pipe Line Diagram Design Draw in Autocad Software. And Pipe Use of Steel Material & Cilicon Pipe P.V.C. Pipe etc the are Drainage Pipe Download file.
File Type:
Autocad
File Size:
46 KB
Category::
Dwg Cad Blocks
Sub Category::
Autocad Plumbing Fixture Blocks
type:
Free
Uploaded by:
Priyanka
Patel

