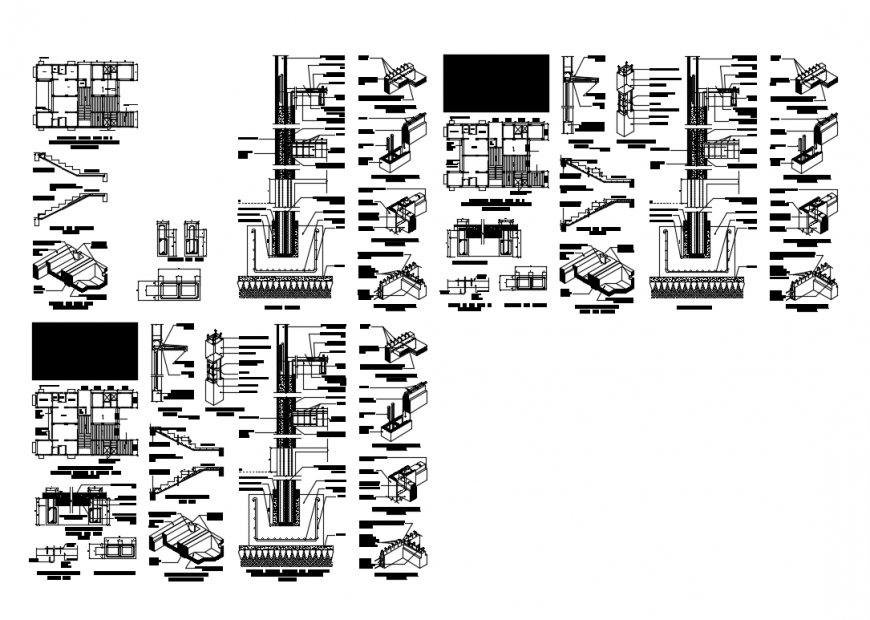Lift elevators installation and constructive structure details dwg file
Description
Lift elevators installation and constructive structure details that includes a detailed view of key plan details, machine room plan details, counter weight details, enlarge details, enlarge plan, sectional details, key section details, febrication of castellated beam details, welded splice joints, bolted spice joints details, typical apex hinge joints details, alternative details, isometric view, details plan, portal frames, knee details, plywood facede portal frames and much more of lift elevator details.
File Type:
DWG
File Size:
3.7 MB
Category::
Mechanical and Machinery
Sub Category::
Elevator Details
type:
Gold
Uploaded by:
Eiz
Luna

