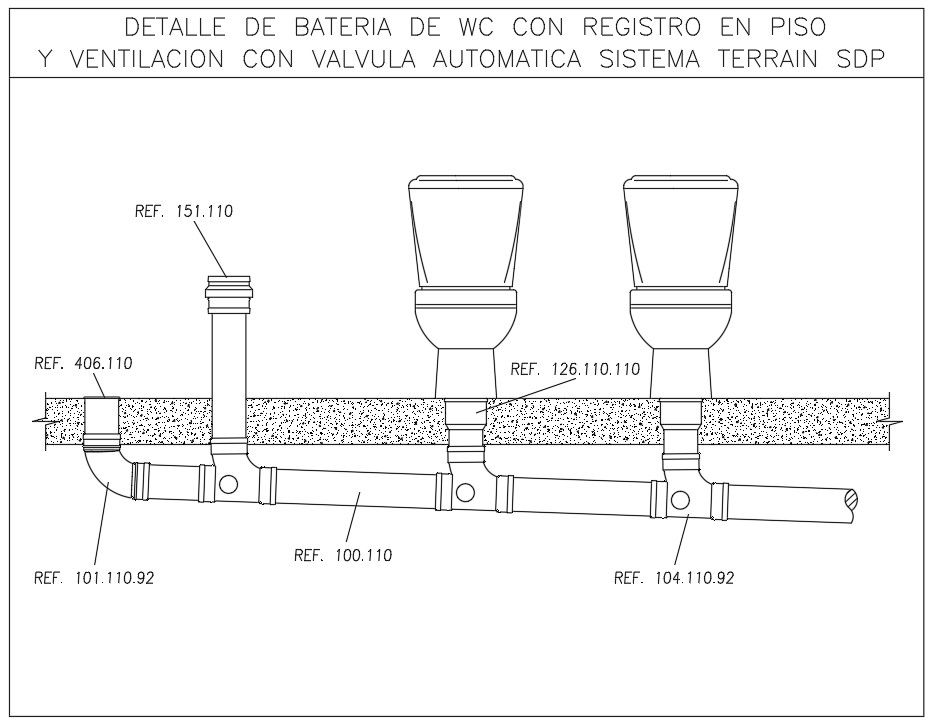Plumbing Section Design With DWG File
Description
Plumbing Section Design With DWG File. this shows Plumbing detail DWG file. Detail with battery WC Registration In Flat. This Plumbing Section Detail Draw in Download file,
File Type:
Autocad
File Size:
157 KB
Category::
Dwg Cad Blocks
Sub Category::
Autocad Plumbing Fixture Blocks
type:
Gold
Uploaded by:
Priyanka
Patel

