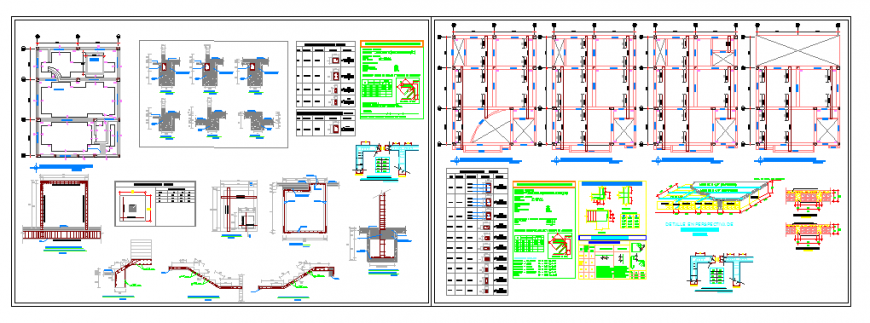Structure drawing of housing +commerce house design drawing
Description
Here the Structure drawing of housing +commerce house design drawing with Foundation plan design drawing, typical detail drawing of anchorage beetween column and beam, stair detail section drawing, typical anchoring detail, specification of beam box, technical specification detail table,prespective view design drawing in this auto cad file.
Uploaded by:
Eiz
Luna

