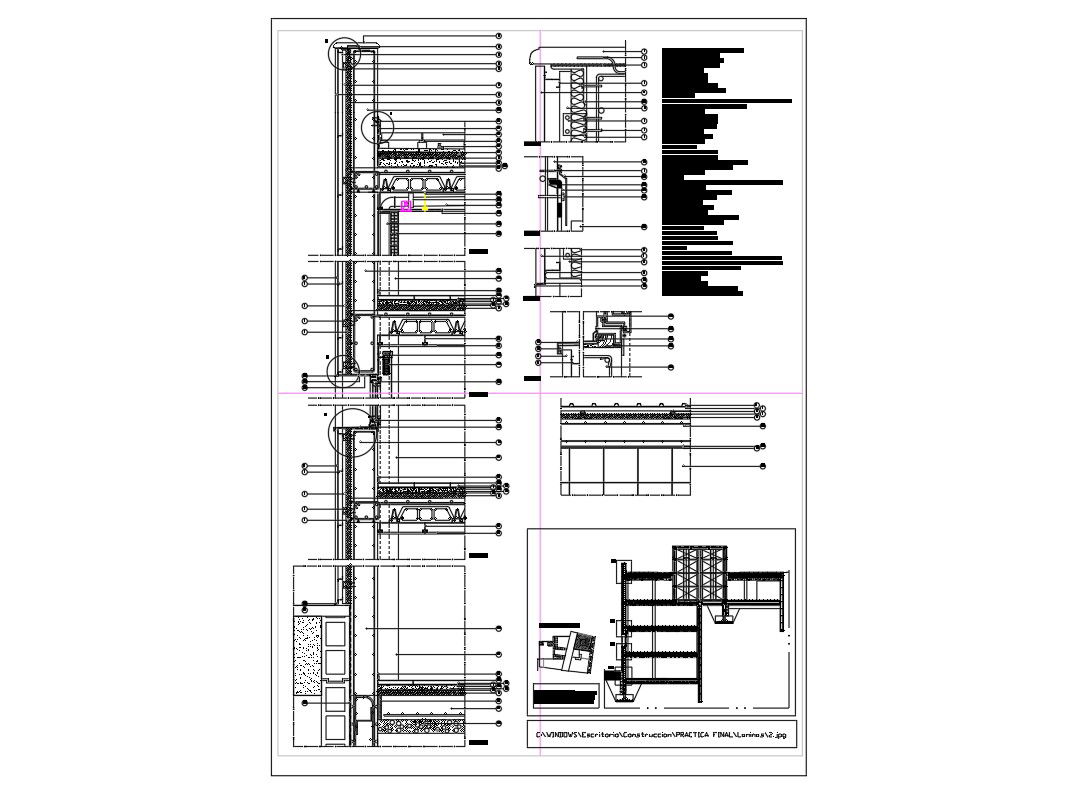Building Section Wall With DWG File
Description
Building Section Wall With DWG File.This Building Section Detail Structure Detail, Beam Detail, Column Detail, Section Detail , Steel bar Detail etc. Building Section Download file..
File Type:
Autocad
File Size:
1.6 MB
Category::
Structure
Sub Category::
Section Plan CAD Blocks & DWG Drawing Models
type:
Gold
Uploaded by:
Priyanka
Patel

