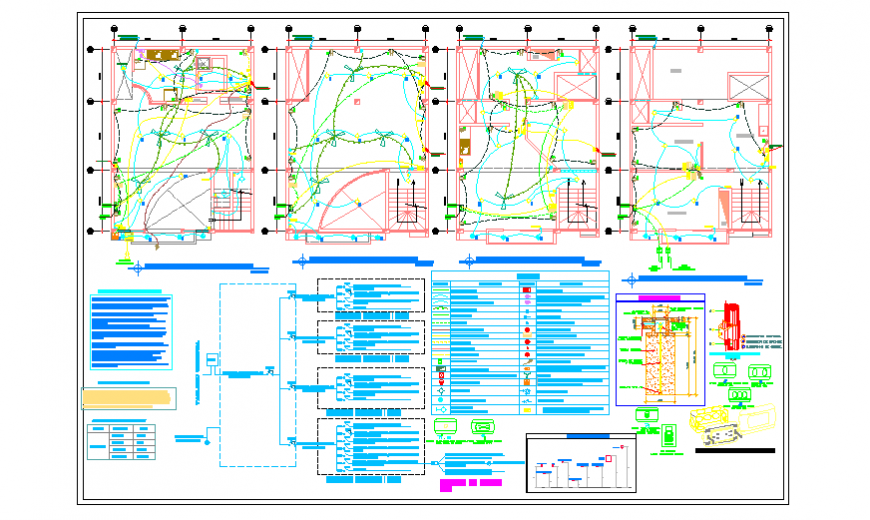Electrical design drawing of housing +commerce house design drawing
Description
Here the Electrical design drawing of housing +commerce house design drawing with ground floor, first floor, second floor, third floor and fourth floor with unifilar diagram, technical specification, legending, grouting detail, isometric drawing of boxes with plat, detail of departure design drawing in this auto cad file.
Uploaded by:
Eiz
Luna
