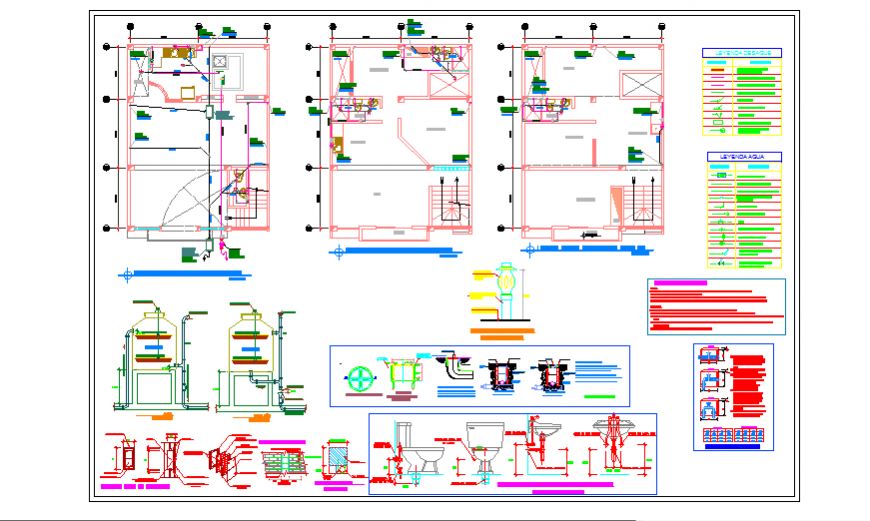Sanitary design drawing of housing +commerce house design drawing
Description
Here the Sanitary design drawing of housing +commerce house design drawing with ground floor to fourth floor design, valve box detail, down flush detail, down stram in column detail, detail drawing of water output and drain in sanitary technical specification, detail of ventilation, gate valve detail drawing in this auto cad file.
Uploaded by:
Eiz
Luna
