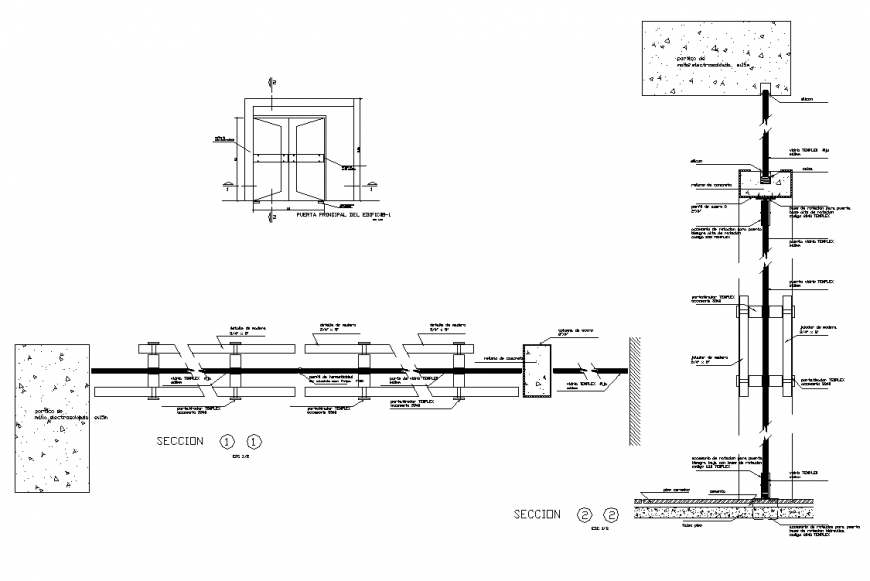2 panels tempered glass door detail section 2d view layout file
Description
2 pannels tempered glass door detail section 2d view layout file, I-angle section detail, naming detail, dimension detail, section line detail, scale detail, hatching detail, cut out detail, linetel detail,. nut bolt required for joints and connection detail, section 1-1 detail, scetion 2-2 detail, steel bracket detail, plan view detail, etc.
File Type:
DWG
File Size:
36 KB
Category::
Dwg Cad Blocks
Sub Category::
Windows And Doors Dwg Blocks
type:
Gold
Uploaded by:
Eiz
Luna
