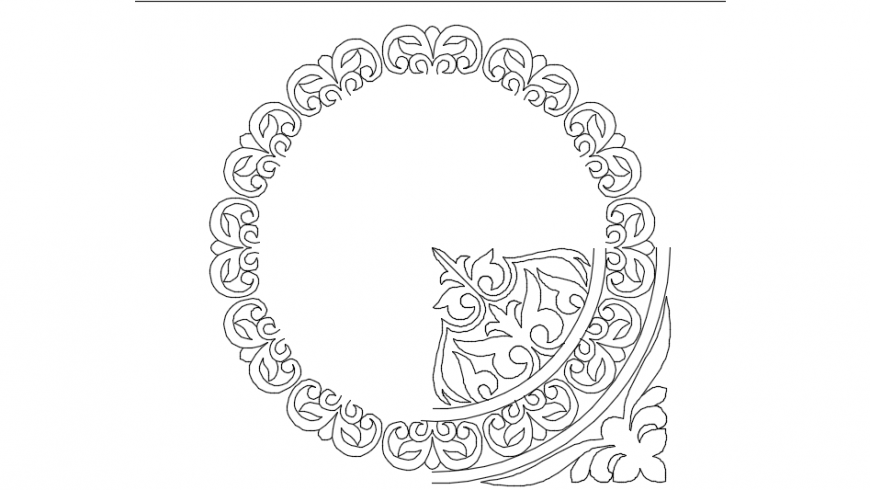Floral design of floor 2d detail dwg file
Description
Floral design of floor 2d detail dwg file, this file contains details of floor floral design in auto cad format
File Type:
DWG
File Size:
68 KB
Category::
Dwg Cad Blocks
Sub Category::
Cad Logo And Symbol Block
type:
Gold
Uploaded by:
Eiz
Luna

