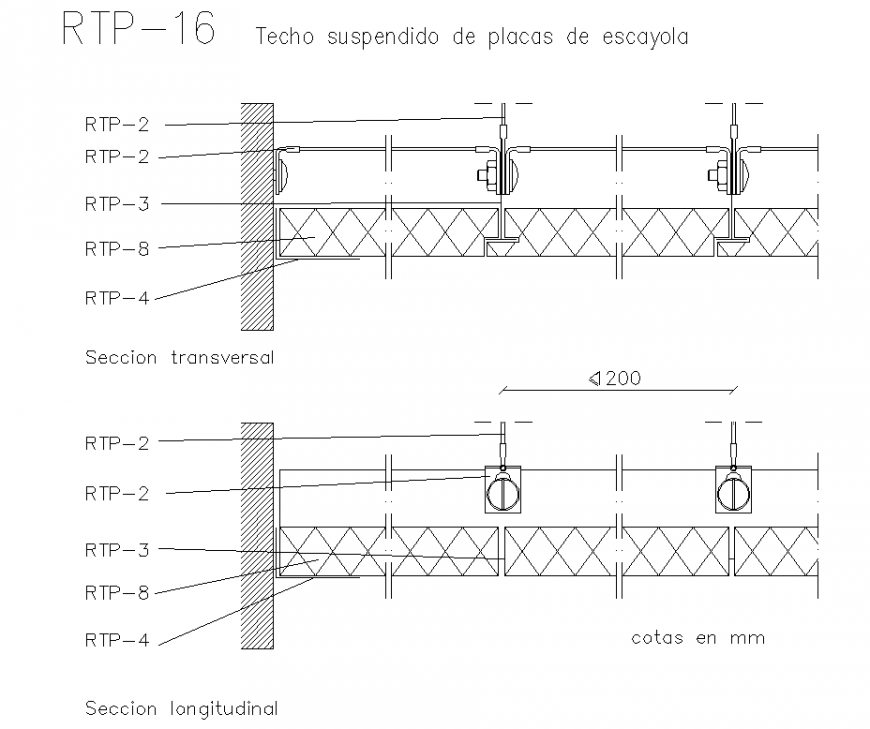Suspended ceiling of plaster plates section detail dwg file
Description
Suspended ceiling of plaster plates section detail dwg file, hatching detail, hidden line detail, steel framing detail, naming detail, Bering detail, nut bolt detail, not to scale detail, reinforcements detail, dimension detail, etc.
Uploaded by:
Eiz
Luna

