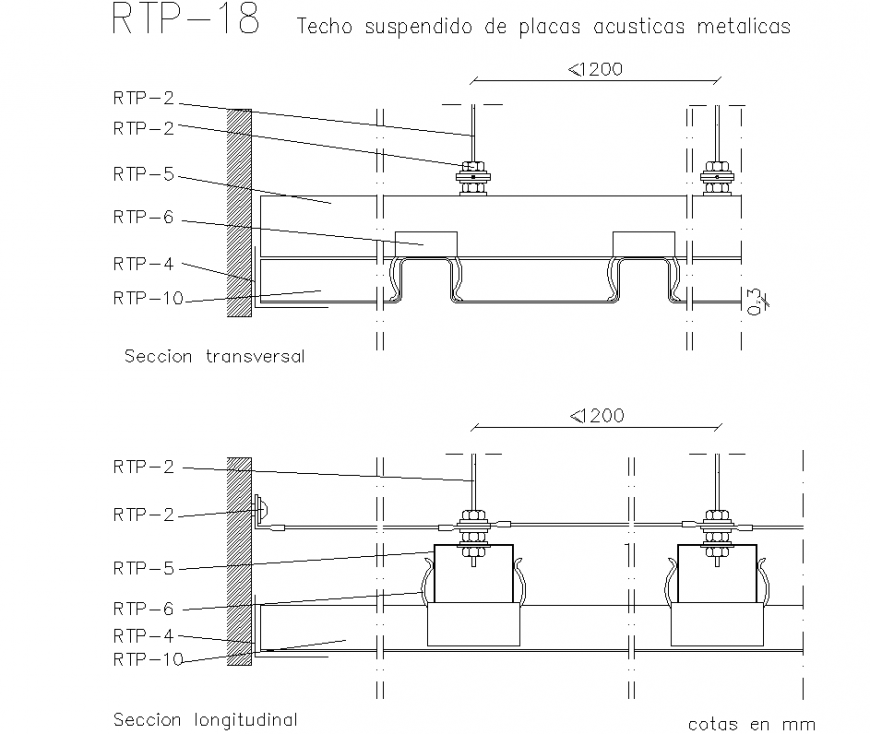Suspended ceiling made of metal acoustic panels section detail dwg file
Description
Suspended ceiling made of metal acoustic panels section detail dwg file, dimension detail, naming detail, hidden lien detail, hatching detail, no to scale detail, nut bolt detail, reinforcement detail, stirrups detail, covering detail, etc.
Uploaded by:
Eiz
Luna
