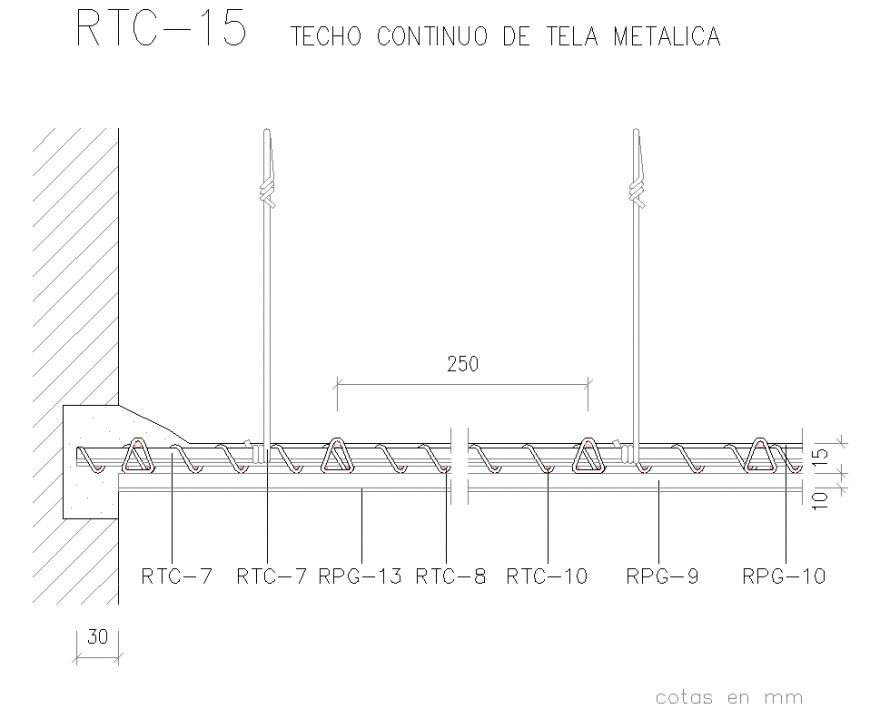Metal fabric continuous roof section detail dwg file
Description
Metal fabric continuous roof section detail dwg file, dimension detail, reinforcement detail, naming detail, bolt nut detail, covering detail, hatching detail, stick line detail, not to scale detail, numbrign detail, hook section detail, etc.
Uploaded by:
Eiz
Luna

