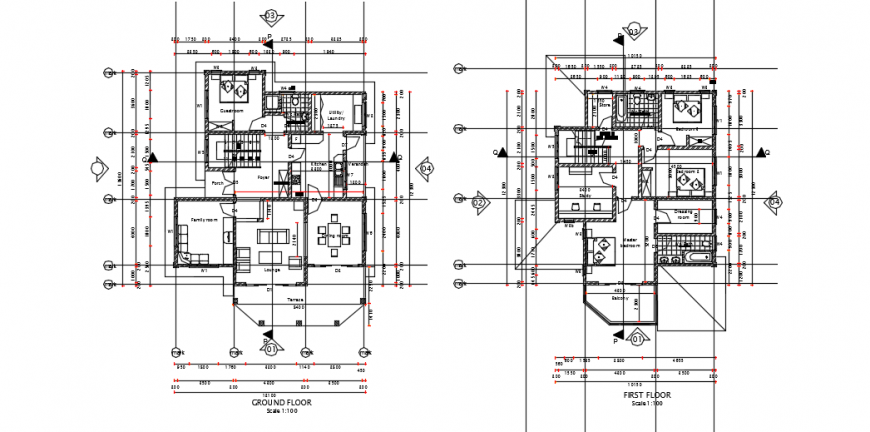Architectural layout top view plan detail dwg file
Description
Architectural layout top view plan detail dwg file,architectural plan dwg file,this project contains furniture details , tv unit, sofa, dining area, living room ,sofa etc
Uploaded by:
Eiz
Luna
