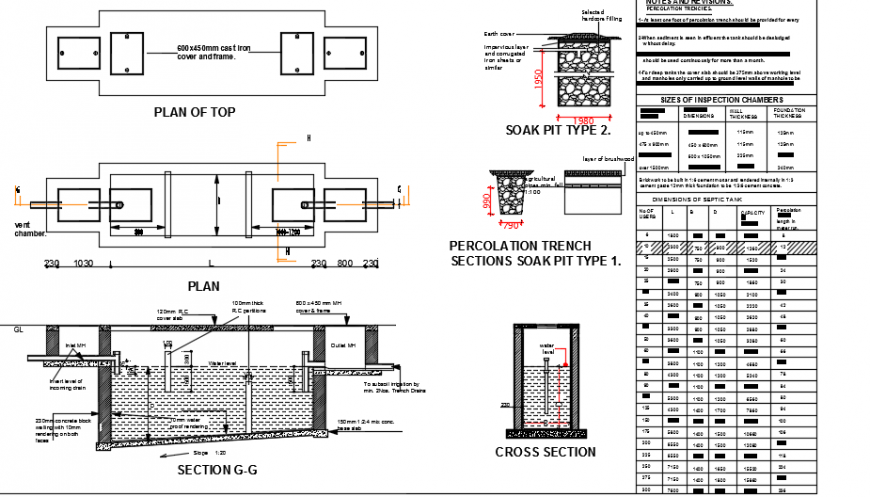Irrigation sectional detail of a site dwg file
Description
Irrigation sectional detail of a site dwg file, here there is front elevation and sectional detail file , wall detailing with text detailing in auto cad format
File Type:
DWG
File Size:
3.8 MB
Category::
Construction
Sub Category::
Concrete And Reinforced Concrete Details
type:
Gold
Uploaded by:
Eiz
Luna
