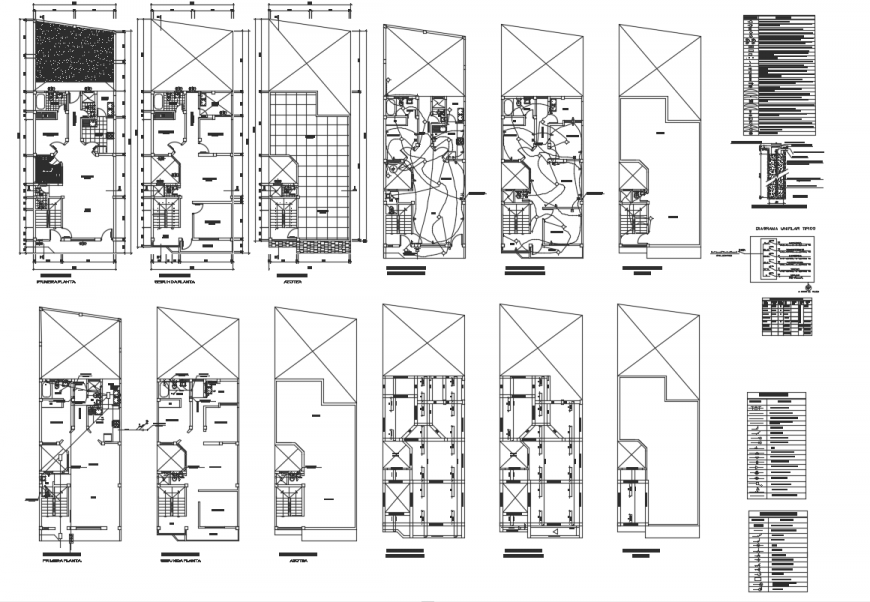The Architecture Single house dwg file
Description
The Architecture Single house dwg file. Single Family House Plan that includes layout plan, cut-out details, section detail, Electrical line diagram design, dimesion detail and much more in autocad format.
Uploaded by:
Eiz
Luna

