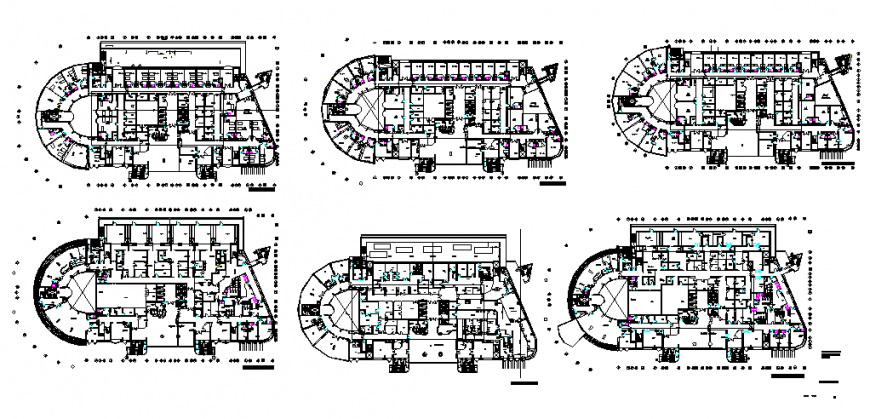University working drawing plan in dwg file.
Description
University working drawing plan in dwg file. detail drawing of University working drawing plan, ground floor, first floor and second floor plan with all different details in plan.
Uploaded by:
Eiz
Luna

