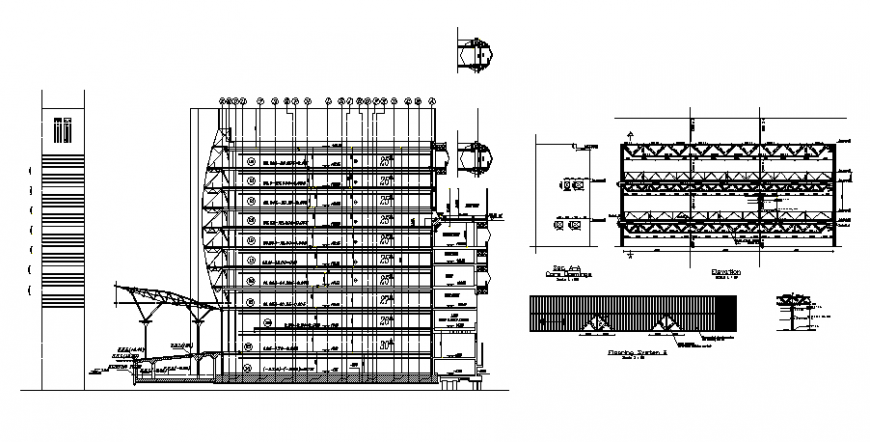Section detail of surgeries academy building, in dwg file.
Description
Section detail of surgeries academy building, in dwg file. multistoried building drawing ,section details, different levels, tensile roof and facade design details.
Uploaded by:
Eiz
Luna
