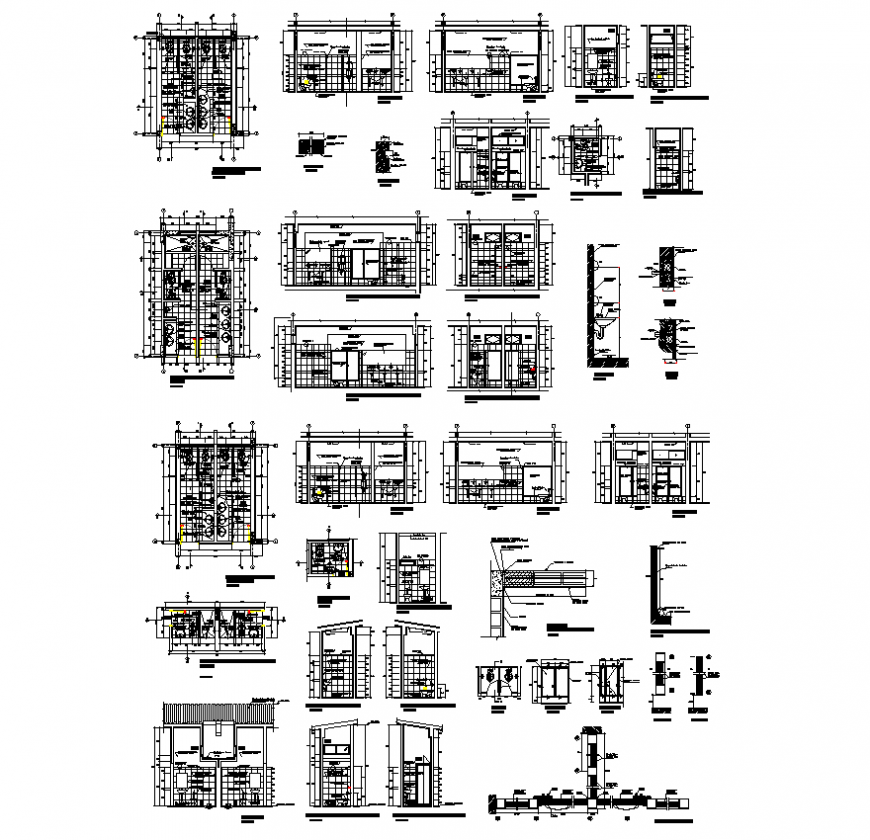Detail of sanitary toilet blocks 2d view plan and section autocad file
Description
Detail of sanitary toilet blocks 2d view plan and section autocad file, wall tiles detail, numbering detail, dimension detail, sanitary toilet detail, wash-basin detail, door and vent detail, plan view detail, side elevation detail, ceramic material structure, tap detail, section line detail, plumbing pipe detail, wall and flooring detail, valve detail, partition wall detail, hatching detail, section detail, etc.
File Type:
DWG
File Size:
585 KB
Category::
Dwg Cad Blocks
Sub Category::
Sanitary CAD Blocks And Model
type:
Gold
Uploaded by:
Eiz
Luna

