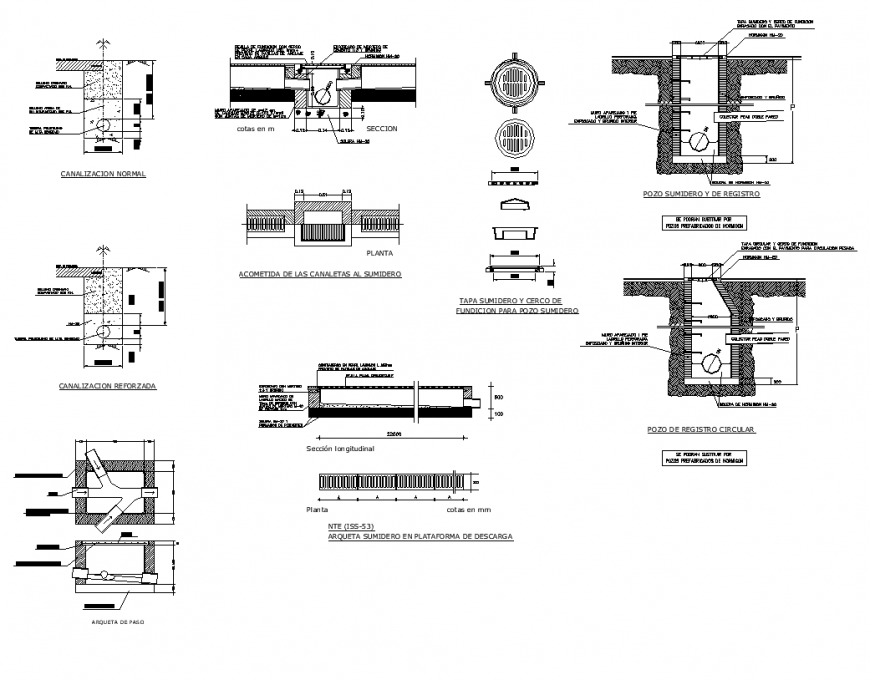Man-hole structure detail 2d view layout file
Description
Man-hole structure detail 2d view layout file, plan view detail, lid detail, dimension detail, ground level detail, tile detail, section line detail, concrete masonry detail, naming detail, pipe system detail, hatching detail, pipe system detail, plan view detail, manhole structure detail, width and height detail, ladder detail, concrete masonry detail, plan view detail, section detail, specification detail, etc.
File Type:
DWG
File Size:
314 KB
Category::
Dwg Cad Blocks
Sub Category::
Sanitary CAD Blocks And Model
type:
Gold
Uploaded by:
Eiz
Luna

