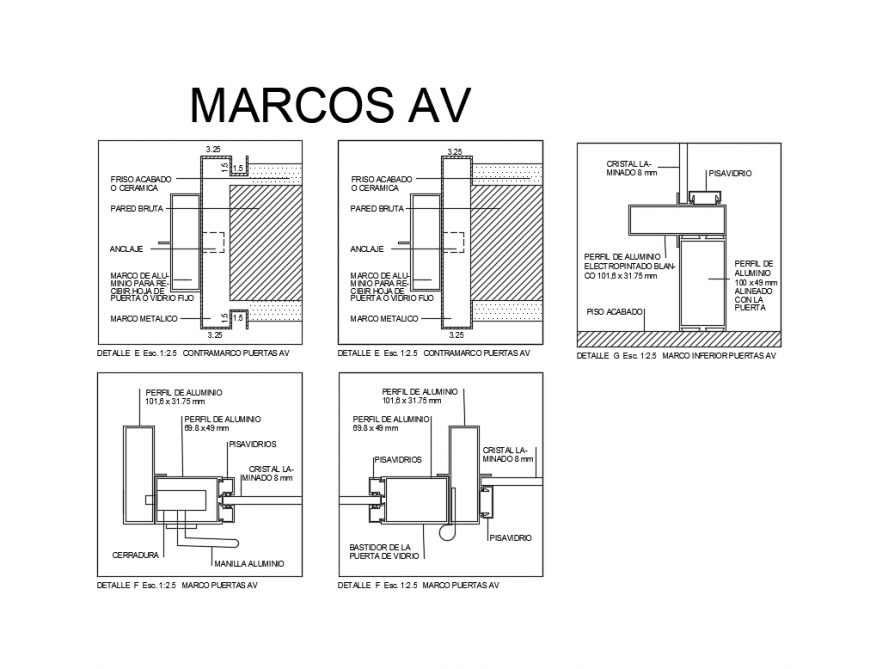Multiple door frames cad drawing details dwg file
Description
Multiple door frames cad drawing details that includes a detailed view of finished or ceramic friso, gross wall, anchorage, aluminium frame for receiving door leaf or fixed glass, metal frame, dimensions details, cuts and joints details and much more of door frame details.
File Type:
DWG
File Size:
21 KB
Category::
Dwg Cad Blocks
Sub Category::
Windows And Doors Dwg Blocks
type:
Gold
Uploaded by:
Eiz
Luna

