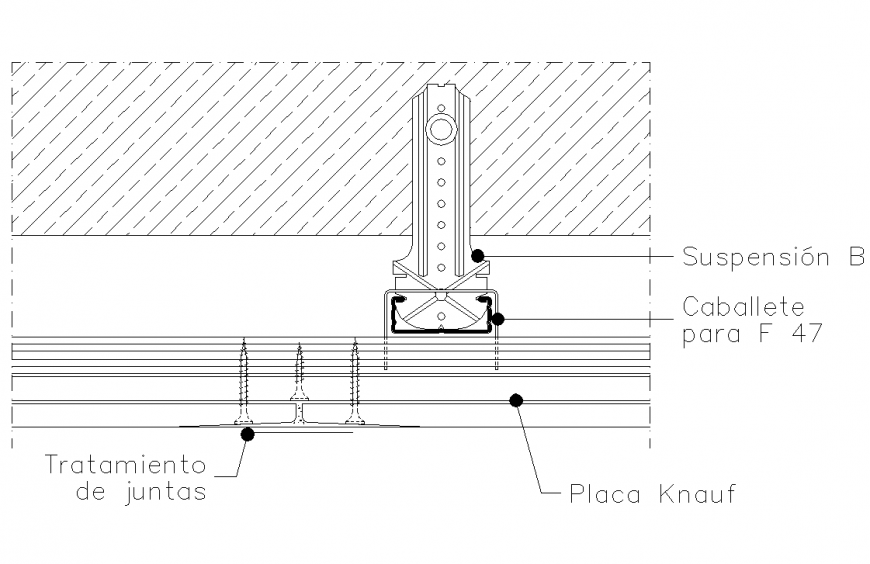Detail of joint treatment plan autocad file
Description
Detail of joint treatment plan autocad file, hidden lien detail, hatching detail, main hole detail, bolt nut detail, slope direction detail, cross line detail, not to scale detail, knauf plate detail, not to scale detail, hole circle detail, etc.
Uploaded by:
Eiz
Luna

