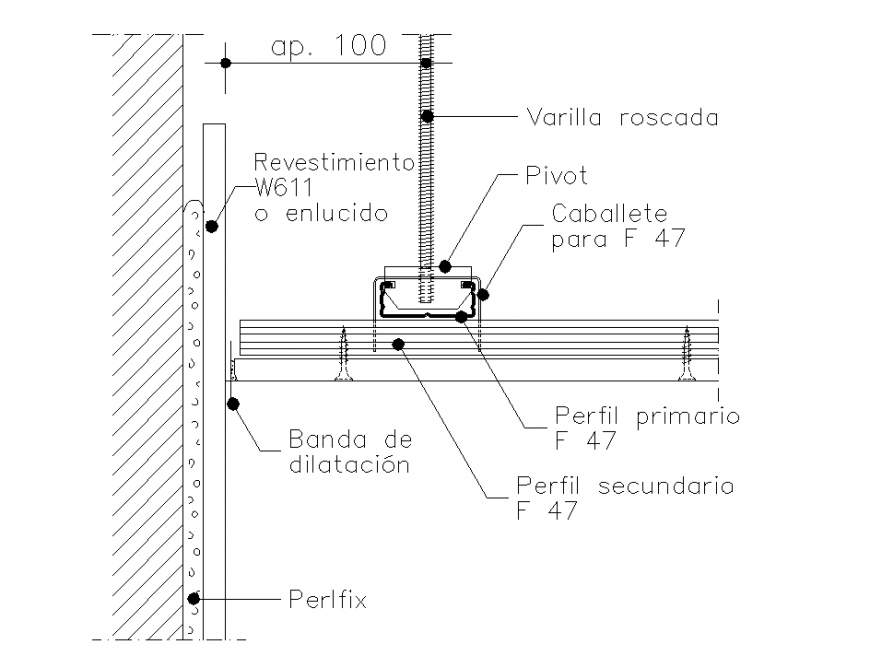Wall section bearing detail of layout file
Description
Wall section bearing detail of layout file, dimension detail, naming detail, bearing detail, hatching detail, hidden lien detail, nut bolt detail, pivot detail, threaded rod detail, nut bolt detail, reinforcement detail, numbering detail, etc.
Uploaded by:
Eiz
Luna
