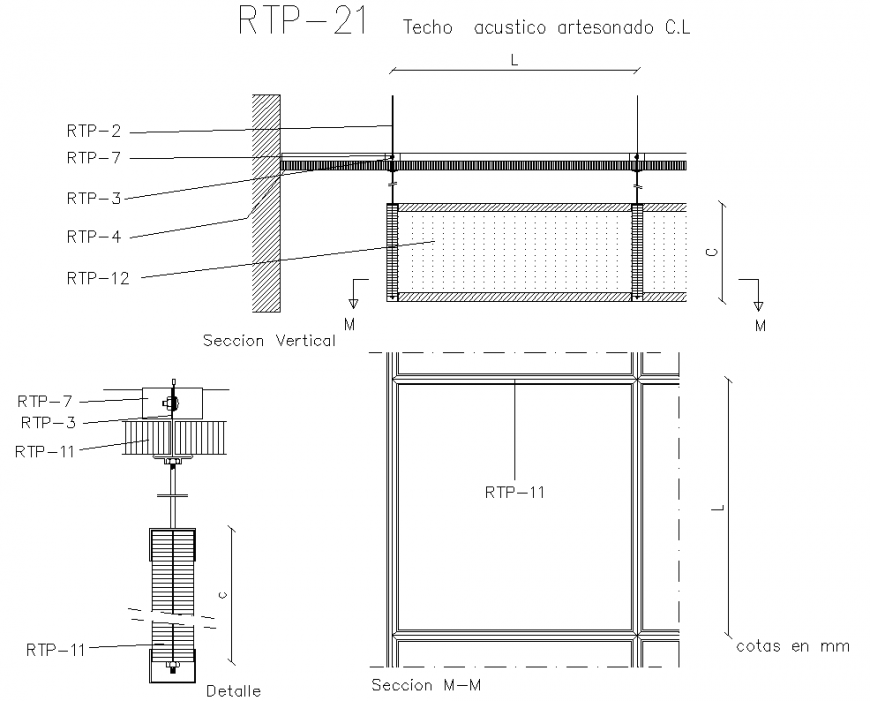Coffered ceiling acoustic C.L section layout file
Description
Coffered ceiling acoustic C.L section layout file, dimension detail, naming detail, hidden lien detail, concrete mortar detail, section M-M’ detail, cut out detail, section line detail, reinforcement detail, nut bolt detail etc.
Uploaded by:
Eiz
Luna

