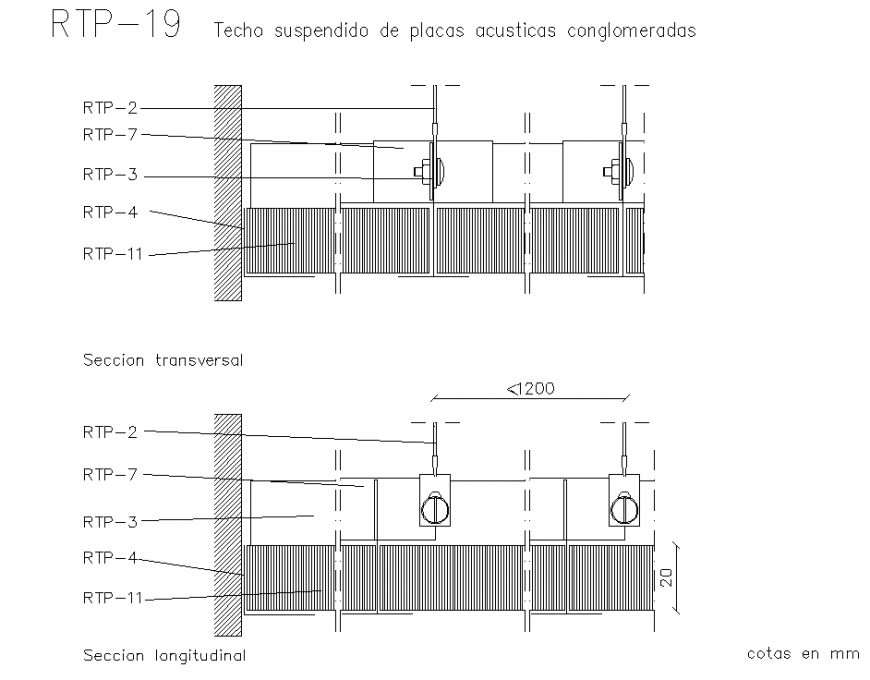Suspended ceiling of conglomerated acoustic plates section autocad file
Description
Suspended ceiling of conglomerated acoustic plates section autocad file, dimension detail, naming detail, hidden lien detail, not to scale detail, nut bolt detail, hatching detail, reinforcement detail, section A-A’ detail, section B-B’ detail, etc.
Uploaded by:
Eiz
Luna
