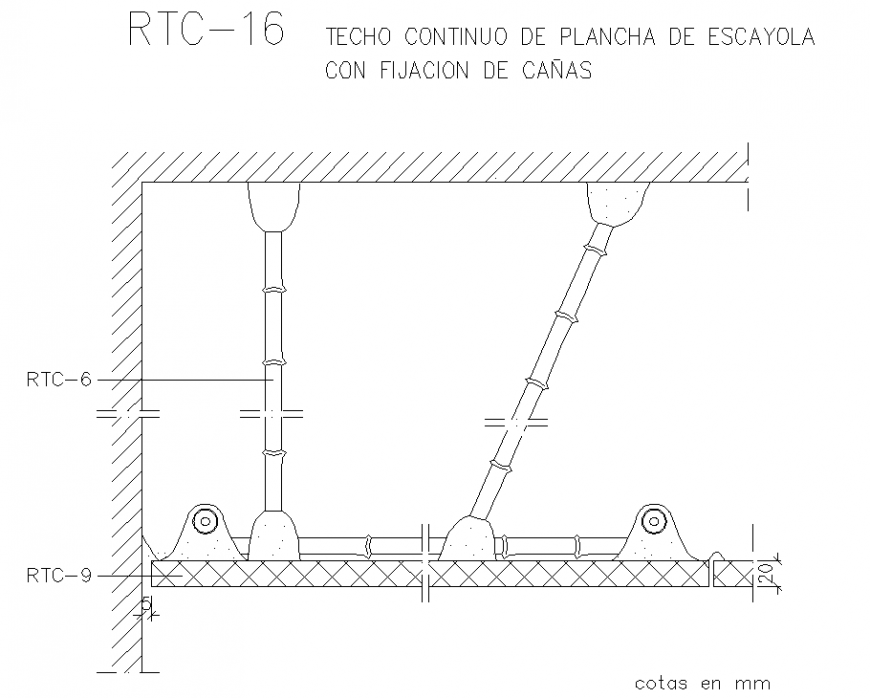Continuous ceiling of plaster plate with grey fixation section detail dwg file
Description
Continuous ceiling of plaster plate with grey fixation section detail dwg file, hatching detail, nut bolt detail, hidden lien detail, not to scale detail, main hole detail, section A-A’ detail, etc.
File Type:
DWG
File Size:
260 KB
Category::
Electrical
Sub Category::
Electrical Automation Systems
type:
Gold
Uploaded by:
Eiz
Luna

