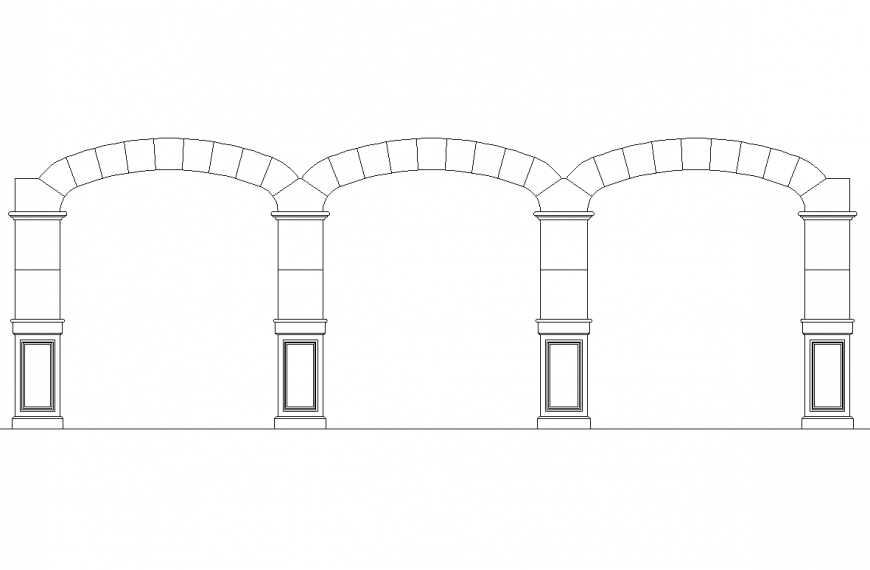Arcade elevation plan autocad file
Description
Arcade elevation plan autocad file, brick wall detail, stone detail, column section detail, not to scale detail, radius detail, three gate detail, ground floor level detail, lintel arc detail, etc.
File Type:
DWG
File Size:
71 KB
Category::
Dwg Cad Blocks
Sub Category::
Windows And Doors Dwg Blocks
type:
Gold
Uploaded by:
Eiz
Luna
